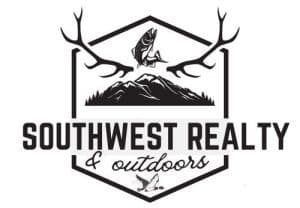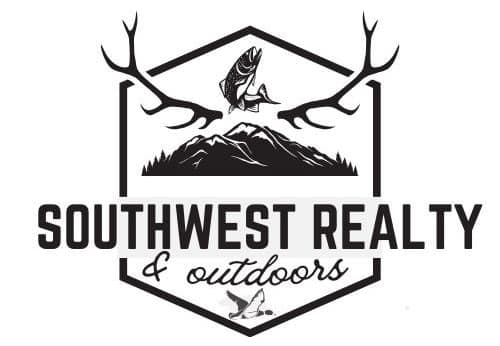Southwest Real Estate MLS
The Southwest Colorado MLS features detailed, local information on homes, land, and commercial units.
The realtors at Southwest Realty and Outdoors possess intimate knowledge of the region. Discuss your lifestyle, preferences, and budget, and let us guide you to the ideal property. Unlike cookie-cutter options, Southwest Colorado homes are distinct. Count on our professional, friendly, and dedicated agents to locate your perfect fit.
Connect with Southwest Realty and Outdoors at 970-238-0105 for personalized assistance. When you list with us, your property gains MLS exposure and broader online reach, including Zillow and Realtor.com.
The Pagosa Springs realtors at Southwest Realty and Outdoors also know the area. So, after talking with them about your lifestyle, family, work needs and budget, they can direct you to the right property for you. Unlike other suburban areas or cities, Pagosa Springs homes are almost all custom. So, finding that perfect home or neighborhood can be difficult without a knowledgeable real estate agent to guide you. The realtors at Southwest Realty and Outdoors are approachable, honest, professional and will work hard to match you with the perfect property.
Our real estate team will also negotiate for the best deal on your behalf. We are easy to work with and have ranked as one of the top realtors in the area. We relocated to Pagosa Springs several years ago and are so glad we did! Let us help you find your own piece of paradise here!


